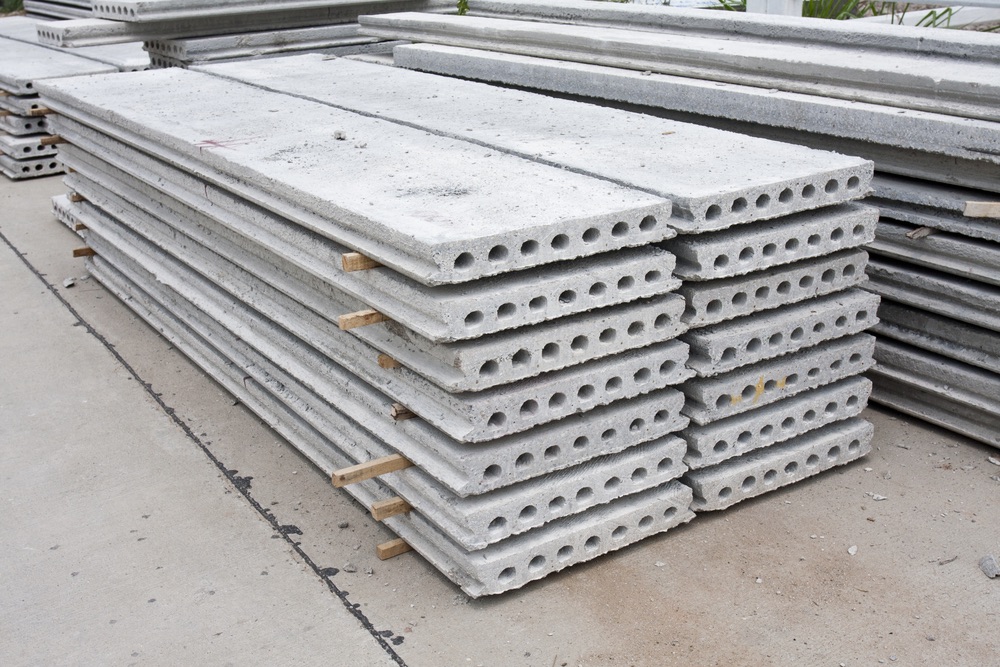Global Hydrological Processes and Role of Water Cycle in Hydro Balance
Water evaporates from the ocean surface, driven by energy from the Sun, and joins the atmosphere, moving inland as clouds. Once inland, atmospheric conditions act to condense and precipitate water onto the land surface, where, driven by gravitational forces, it returns to the ocean through river and streams.





