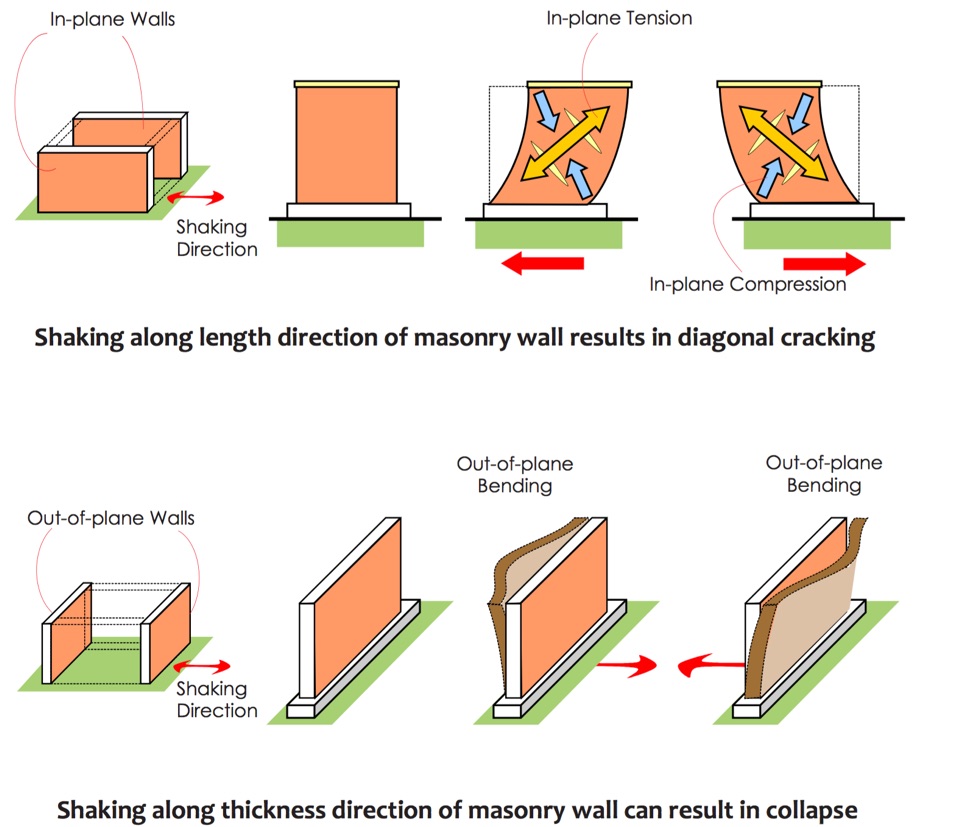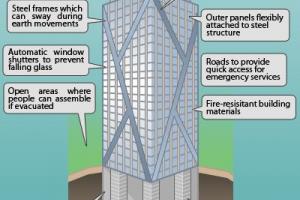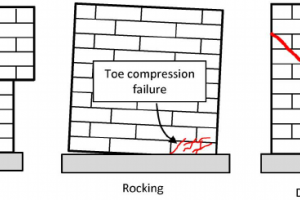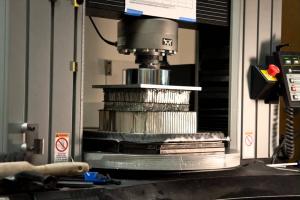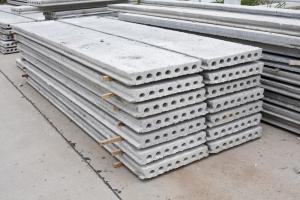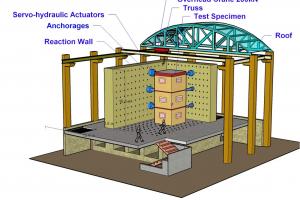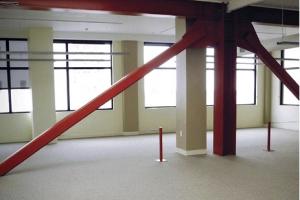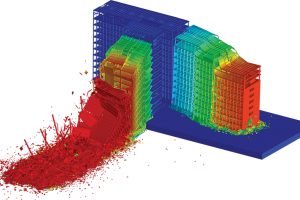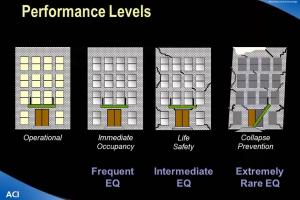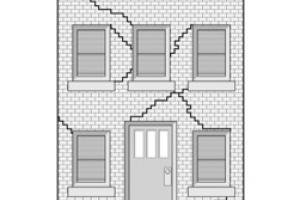Seismic Design & Earthquake Resistant Construction
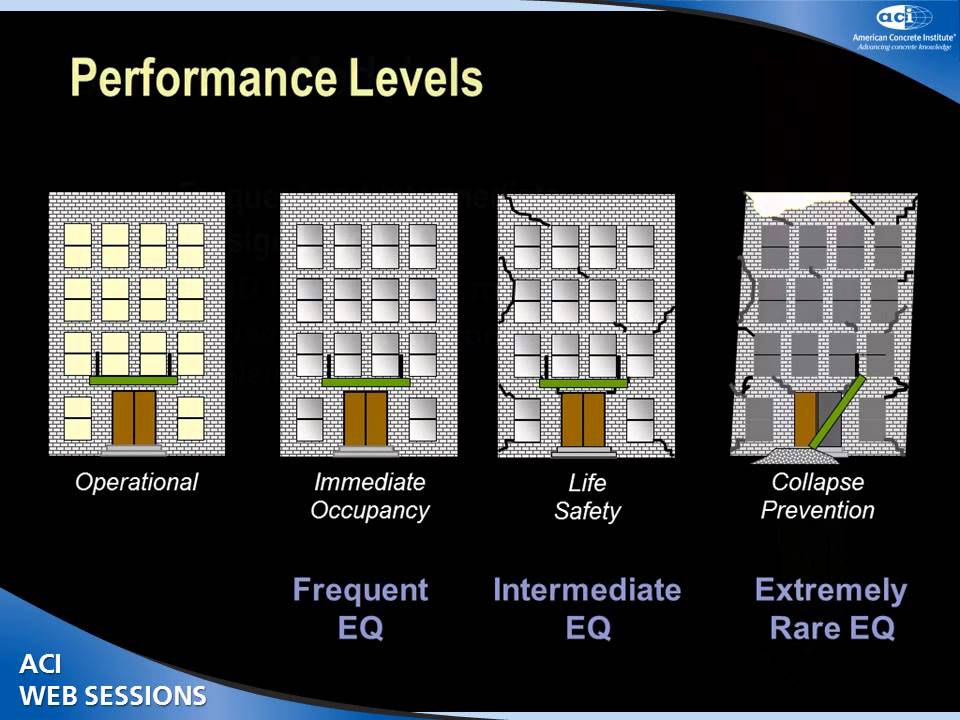
Seismic design and earthquake-resistant construction practices are essential for ensuring that structures can withstand the forces generated by earthquakes. These practices involve various design principles, construction techniques, and materials to mitigate potential damage and increase the safety of buildings. Here are some key aspects of seismic design and earthquake-resistant construction:
1. Seismic Design Codes and Regulations:
Seismic design is guided by specific codes and regulations established by relevant authorities in each region. These codes provide guidelines for designing structures to resist seismic forces based on the seismic hazard levels in the area. Compliance with these codes ensures that buildings are constructed to withstand expected ground motions.
2. Structural Analysis and Design:
Seismic design involves conducting a comprehensive structural analysis to determine the forces and stresses that will act on the building during an earthquake. The design process considers factors such as building type, height, occupancy, and location. Structural elements and systems, including beams, columns, walls, and foundations, are designed to have adequate strength, stiffness, and ductility to resist seismic forces.
3. Lateral Load Resisting Systems:
Buildings require robust lateral load-resisting systems to counteract the lateral forces induced by earthquakes. Common lateral load-resisting systems include shear walls, moment frames, braced frames, and dual systems. These systems distribute the seismic forces throughout the structure, preventing excessive deformation and collapse.
4. Ductile Design and Detailing:
Ductility is a crucial property of earthquake-resistant structures. The ductile design ensures that structures can undergo controlled deformation during an earthquake, dissipating energy and preventing sudden failure. Proper detailing of structural connections, reinforcement, and joints is essential to ensure that elements can deform in a ductile manner without abrupt failure.
5. Foundation Design and Soil Considerations:
The seismic design considers the interaction between the building and the supporting soil. Foundation design takes into account the characteristics of the soil, including its bearing capacity, settlement, liquefaction potential, and lateral spreading. Proper foundation design ensures that the structure remains stable and transfers seismic forces to the ground safely.
6. Seismic Isolation and Energy Dissipation:
In some cases, seismic isolation and energy dissipation techniques are used to enhance the seismic resilience of structures. Seismic isolation involves introducing flexible bearings or isolators between the building and its foundation, reducing the transfer of seismic forces. Energy dissipation devices, such as dampers, absorb and dissipate seismic energy, reducing the overall response of the structure.
7. Quality Control and Construction Practices:
Ensuring proper construction practices and quality control is crucial for earthquake-resistant construction. Construction processes must adhere to the designed specifications and follow recommended procedures for reinforcing concrete, placing masonry, and securing structural connections. Adequate supervision, inspection, and quality control measures help ensure the structural integrity of the building.
8. Continuous Monitoring and Maintenance:
Seismic design and construction should be followed by regular monitoring and maintenance to ensure ongoing structural integrity. Structural health monitoring systems can be installed to assess the performance of the building over time and identify any potential issues or deterioration that may affect its earthquake resistance. Regular maintenance and timely repairs are essential for long-term resilience.
Seismic design and earthquake-resistant construction practices aim to minimize the potential damage and loss of life caused by earthquakes. Implementing these practices requires collaboration between structural engineers, geotechnical engineers, architects, and construction professionals to ensure that structures are designed and constructed to withstand the expected seismic forces in a given area.
Earthquake resistance is the ability of the structure to withstand earthquakes. These structures perform better during earthquakes and give sufficient time to their dwellers to evacuate the building, besides saving lives, reducing injuries, and lowering the damages of the earthquake. These structures are intended to withstand the largest earthquake of a certain probability that is likely to occur at their location. This means the loss of life should be minimized by preventing the collapse of the buildings for rare (big) earthquakes while the loss of functionality should be limited for more frequent (smaller) ones. (Structural Engineers Association of California, 1996)
The basic principles of design and detailing of earthquakes resistant structures are to achieve strength, ductile behavior and maintain structural integrity. The primary requirement is 'prevention of catastrophic collapse of buildings or their components'. It is also the intention of the codes of practice to achieve this in a relatively simple and cost-effective manner.
The level of resistance aimed for in an earthquake-resistant design is based on the concept of 'acceptable risk', with the following objectives;
- To resist minor earthquakes without damage
- To resist moderate earthquakes without significant structural damage but with some non-structural damage
- To resist major (or severe) earthquakes without major failure of the structural framework of the building or its components, to prevent loss of life, and to allow safe escape passage for the inmates of the building. (Visvesvaraya Technological University, 2014)
The seismic design is based on the knowledge of soil conditions as well as the application of construction techniques, methods, and criteria used for the design and construction of building structures exposed to earthquakes (Lindeburg & Baradar, 2001). The design of a structure that blindly follows some seismic code regulation is not likely to assure survivability from serious damage or collapse. (Gotz et al., 1989) Poor seismic design of building structures may lead to collapse or destruction. The seismic design provides the building with suitable stiffness, strength, configuration, and ductility. It ensures that building structures are designed and constructed in such a way that full collapse is prevented and allows sufficient time for the dwellers to escape the building during earthquakes.
Un-Reinforced brick masonry buildings during earthquake
Unreinforced masonry buildings suffered the most damage because of the fact that they are not designed for seismic loads and lack detailing to transfer seismic forces from the structure to the foundation. Furthermore, these structures are not capable of dissipating energy through large inelastic deformations during an earthquake (i.e. non-ductile).
An unreinforced masonry building (or UMB, URM building) is a type of building where load-bearing walls, non-load-bearing walls, or other structures are made up of brick or other masonry material, that is not braced by reinforcing material, such as rebar in concrete.
Performance of unreinforced masonry during an earthquake
During an earthquake, the ground surface moves in all directions. The most damaging effects on buildings are caused by lateral movements of the ground which apply a horizontal force on the structure, causing it to topple or collapse sideways. When the ground shakes moderately, unconfined walls are pushed sideways and therefore develop cracks but when the ground shakes violently, unconfined masonry walls collapse bringing down the roof, either partly or fully. Since buildings are normally constructed to resist gravity, many traditional systems of construction are not inherently resistant to horizontal forces. Thus, designing an earthquake-resistant building consists largely of bracing a building against sideways movement. (UNESCO, 2008)
