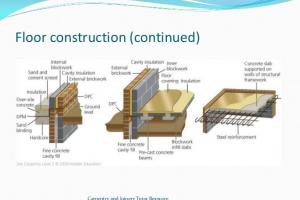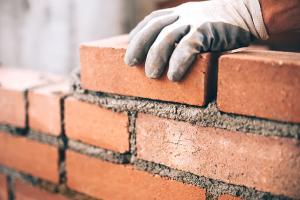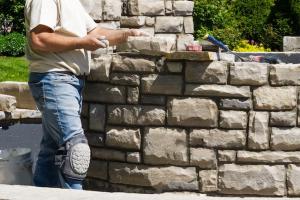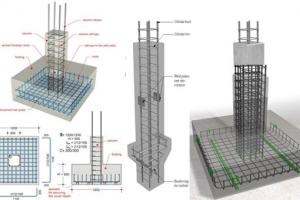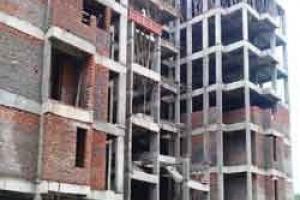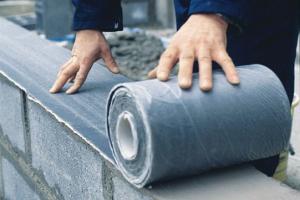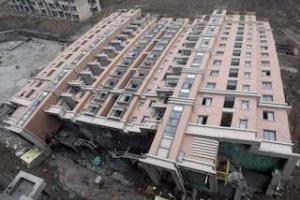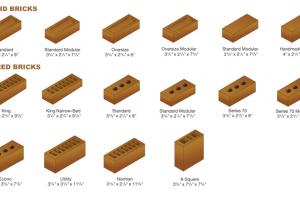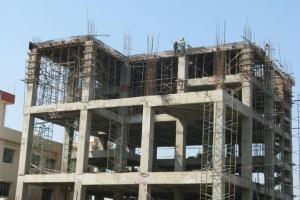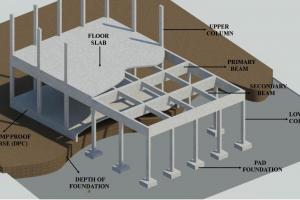Structural Elements of Reinforced Concrete Buildings
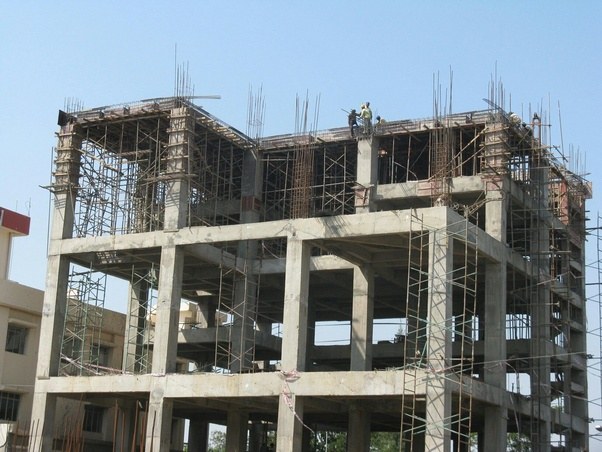
Structural Elements in a Building
Slab:
Slabs are the horizontal elements that form the floors and roofs of the building. They are typically made of reinforced concrete and provide a platform for occupants and their belongings. They may carry gravity loads as well as lateral loads. The depth of the slab is usually very small relative to its length and width.
Beams:
Beams are horizontal structural members that distribute the load from the floors and walls to the columns. They provide support and help in maintaining the structural integrity of the building. Their main function is to transfer loads from the slab to the columns.
Column:
Columns are vertical structural elements that support the floors and transfer the load to the foundation. They are typically made of reinforced concrete and are strategically placed throughout the building. They may be subjected to axial loads or moments.
Frames:
Frames are structural members that consist of a combination of slabs, beams, and columns
Footings or Foundation:
Footings are pads or strips that support columns and spread their load directly to the soil. The foundation is the base of the building that supports the entire structure. It is usually made of reinforced concrete to provide stability and distribute the load to the ground.
Walls:
Walls are vertical plate elements resisting gravity as well as lateral loads e.g. retaining walls, basement walls, etc. Walls separate rooms and provide structural stability to the building. In reinforced concrete construction, walls can be load-bearing or non-load-bearing, depending on their purpose.
Stairs and Elevator Shafts:
Stairs and elevator shafts provide vertical circulation within the building. They are constructed using reinforced concrete to ensure strength and durability.
Reinforcement:
Reinforcement consists of steel bars (rebars) or mesh embedded within the concrete elements. Reinforcing steel provides tensile strength to counteract the low tensile strength of concrete and helps in preventing cracking and structural failure.
Slender Members:
Slender members, such as shear walls and columns with high aspect ratios, are often included to enhance the building's resistance to lateral forces, such as wind and earthquakes.
Connections:
Connections, such as beam-column joints, are critical elements that ensure the proper transfer of forces between different structural members. Reinforced concrete buildings require carefully designed connections to maintain overall stability and structural integrity.
These are the primary elements found in a reinforced concrete building. The design and configuration of these elements vary depending on the specific requirements of the building, including its size, purpose, location, and local building codes and regulations.



