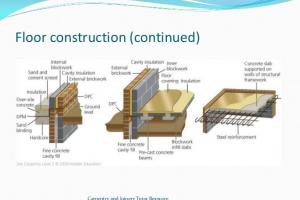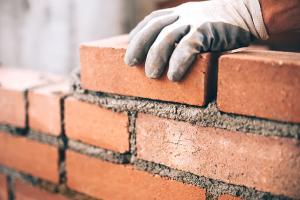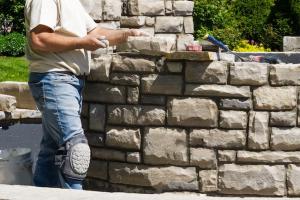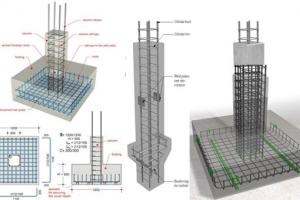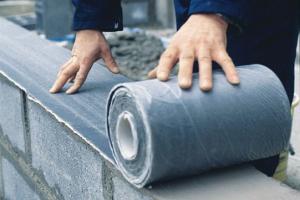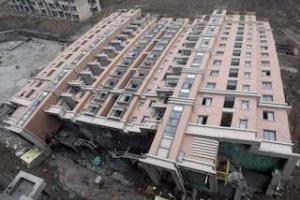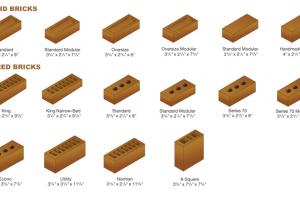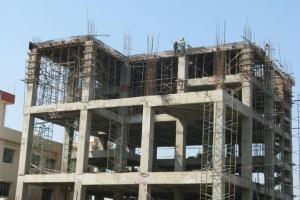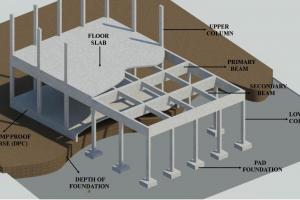Types of Floors and Methods of Construction of Floors
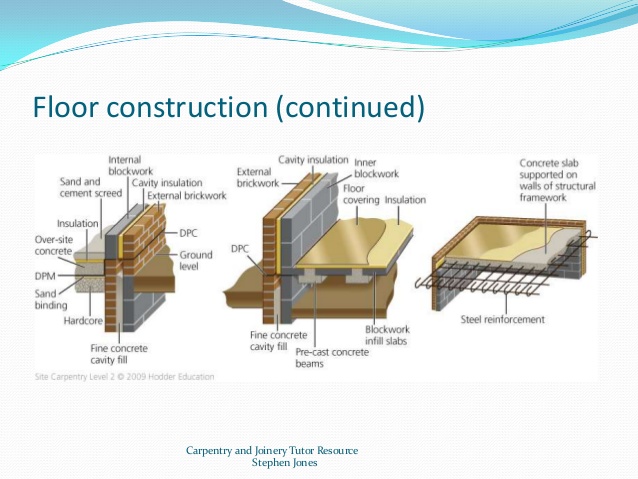
Floors Definition
A floor is the bottom surface of a room or vehicle. Flooring is the general term for a permanent covering of a floor, or for the work of installing such a floor covering. A lot of variety exists in flooring and there are different types of floors due to the fact that it is the first thing that catches your eye when you walk into a house, as it spans across the length and breadth of the house. It is also the surface that goes through the most wear and tear, and that's why choosing the right material is of utmost importance.
Types of Floors
Following are some of the major types of floors:
1. Mud Floor:
Earthen Flooring also commonly known as Adobe flooring is made up of dirt, raw earth or other unworked ground materials. In modern times, it is usually constructed with mixture of sand, clay and finely chopped straw.
Mud flooring is commonly constructed in villages where by using stabilizers the properties of the soil are enhanced by manipulating its composition by adding suitable stabilizers. The tensile and shear strength of the soil is increased and shrinkage is reduced.
Suitability:
These floors are not prepared in commercial or professional buildings but only in residential buildings in rural areas where the cheapest and easiest option is selected. The mud flooring is easy to maintain, remains warm in winter and cold in summer and hence it is most suitable for places where the temperature is extreme during these seasons.
2. Brick floor:
Brick flooring is one of the types of floors whose topping is of brick. These are easy to construct and repair but the surface resulting from these is not smooth and is rough, hence, easily absorbs and retains moisture which may cause dampness in the building.
Method of Construction of Brick Floor:
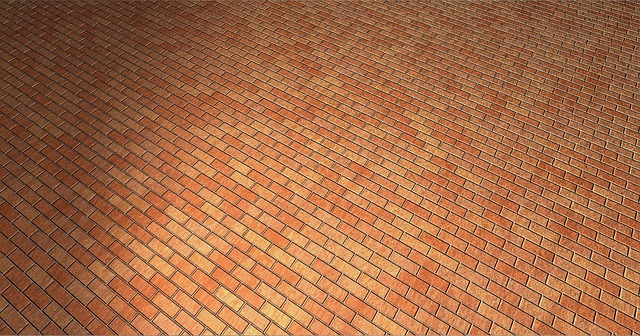
For constructing a brick floor, the top surface of earth or murram filling is properly consolidated. Over this compacted earth, a layer of clean sand about 10 cm thick is evenly spread. Then a layer of lime concrete (1:4:8) or lean cement concrete (1:4:16) is laid, compacted and cured. Over this base concrete well soaked bricks are laid in cement mortar (1:4) in any suitable bond. In case pointing is to be done, the minimum thickness of joints should not exceed 2 mm and and the mortar in joints is struck off with a trowel. When the pointing is to be done, the minimum thickness of joints is kept 6mm and the pointing may be done.
Suitability:
The floors are suitable for stores, godowns etc.
3. Tile floor:
The floor whose topping is of tiles is called tile floor. The tiles used may be of any desired quality, color, shape or thickness.
Method of construction of Tile Floor:
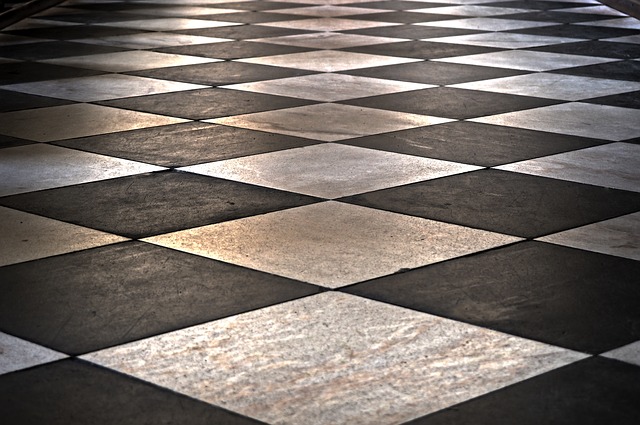
For constructing a tile floor, the base course is prepared in the same manner as in case of brick flooring.Over the base course thus prepared, a thin layer of lime or cement mortar is spread with the help of screed battens. Then the screeds are properly leveled and fixed at the correct height. When the surface mortar has hardened sufficiently, the specified tiles are laid on a 6 mm thick bed of wet cement mortar.(1:5). The surplus mortar which comes out of the joints is cleaned off. After 3 days, the joints are well rubbed a carborundum stone so as to smoothen the surface, specially the edges.
Suitability:
These floor are used for paving courtyard of buildings. Glazed tiles floors are used in modern buildings where a high class building is desired.
4. Flagstone floor:
The floors whose topping consists of stone slabs is called flagstone floor. The stone slabs used here may not be of the same size but should not be more than 75 cm length and not less than 35 cm in width and 3.8 cm in thickness.
Method of construction of Flagstone Floor:
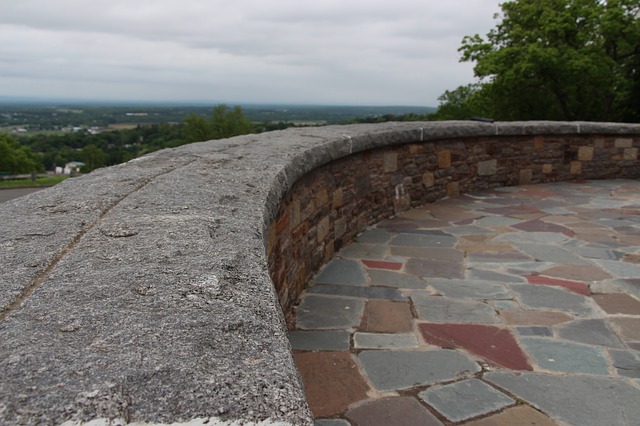
For constructing a flagstone floor, the same method is applied as in case of tile floor. The slabs are soaked well in water at least one hour before laying. They should be evenly and firmly bedded in mortar. The thickness of joints should not exceed 4mm and they should be struck off with a trowel while laying.
Suitability:
These type of flooring are suitable in go-downs, motor sheds, stores, pavements etc.
5. Cement concrete floor:
The types of floors whose topping consists of cement concrete is called cement concrete floor or conglomerate floor. These floors consists of 2.5 cm to 5cm thick concrete layer laid over 10 cm thick base concrete and 10 cm thick clean sand over ground whose compaction and consolidation is done. These floors are commonly used these days.
Following are the advantages of concrete floors:
- They are hard & Durable.
- Provide a smooth & non absorbent surface.
- They are more fire resistant.
- They provide more sanitary surface as they can be cleaned & washed easily.
- They are economical as they require negligible maintenance cost.
- They can be finished with a pleasing appearance.
Types of cement concrete floors:
- Non-Monolithic or bonded floor finish floor.
- Monolithic floor finish floor.
Terrazzo floor
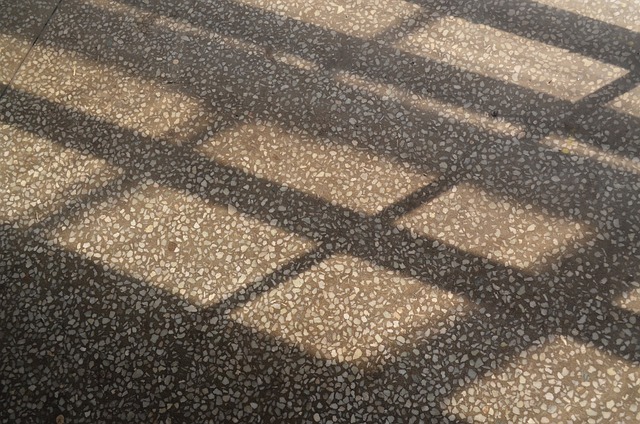
![]() How to make a Mosaic Floor
How to make a Mosaic Floor
Timber floor
![]() Types of Floor Download PDF
Types of Floor Download PDF



