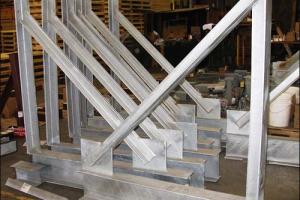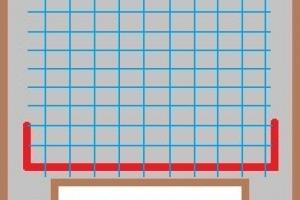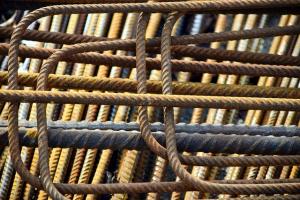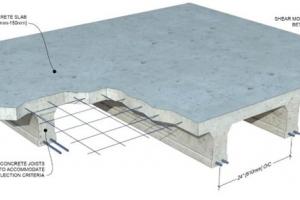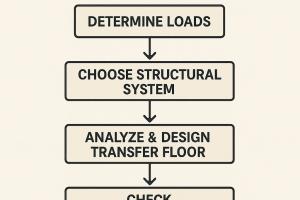Minimum Steel Reinforcement in Concrete
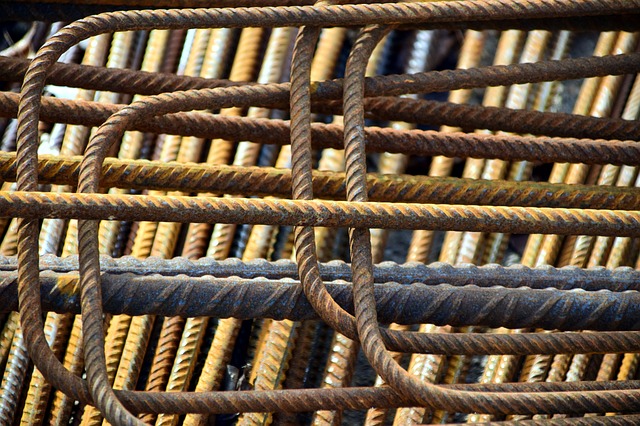
The minimum amount of steel reinforcement is defined as that for which "peak load at first concrete cracking" and "ultimate load after steel yielding" are equal. In this way, any brittle behavior is avoided as well as any localized failure, if the member is not over-reinforced.
In other words, there is a reinforcement percentage range, depending on the size-scale, within which the plastic limit analysis may be applied with its static and kinematic theorems. A minimum area of reinforcement is required to control the cracking, which occurs in the concrete due to temperature, shrinkage and creep. It enables cracking to be uniformly distributed and therefore minimizes individual crack width.
The following criteria have been used to determine the cross-section area of temperature or minimum reinforcement required in hydraulic structures. The percentages indicated are based on the gross cross-sectional area of the concrete to be reinforced. Where the thickness of the section exceeds fifteen (15) inches (380 mm), a thickness of fifteen (15) inches (380 mm) should be used in determining the temperature or minimum reinforcement.
The minimum ratio of required reinforcement is;
FOR SLABS:
fmin = 0.002 (for fy = 40,000 psi)
Smin = 0.0018 (for fy = 60,000 psi)
FOR WALLS:
For Vertical Steel
fmin = 0.0015
For Horizontal Steel
fmin = 0.0025
The temperature reinforcement shall not be less than ½ inch at nine 9 inch center to center. All concrete stilling basins, glacis and floors and all concrete aprons structures (with slab thickness > 15 inch ) shall be reinforced in the exposed (top) face with ¾ inch bars at twelve (12) inch center to center, both ways, placed three (3) inch clear from concrete face, unless otherwise designed.
Nominal reinforcement of concrete chute blocks, baffle blocks and sills for stilling basins, aprons and other portion of structures shall consist of ¾ inch bars at twelve (12) inch center to center, both.
Temperature and shrinkage reinforcement should be uniformly distributed alongside faces of structure elements to control cracking due to temperature changes, creep, and shrinkage.
Depending on the thickness of the structural element, it is preferred that the centre-to-centre spacing of the primary and secondary reinforcement be equal to or less than 300 mm; however, in no case should it exceed 450 mm. The minimum clear distance between bars should not be less than 1.4 times the bar diameter or 1.4 times the nominal maximum size of the coarse aggregate, whichever is greater. This requirement also applies to the clear distance between a contact lap splice and adjacent splices and bars.

Clear Cover Requirements
The minimum thickness of concrete cover over the reinforcement has been determined by considerations of adequate fire resistance and durability. The cover for the reinforcement to meet specified period of fire resistance is detailed as follows:
|
Fire Resistance (hours) |
Beams |
slabs |
columns |
||
|---|---|---|---|---|---|
|
Simply supported |
continuous |
Simply supported |
continuous |
||
|
0.5 |
20 |
20 |
20 |
20 |
20 |
|
1.0 |
20 |
20 |
20 |
20 |
20 |
|
1.5 |
20 |
20 |
25 |
20 |
20 |
|
2.0 |
40 |
30 |
35 |
25 |
25 |
|
3.0 |
60 |
40 |
45 |
35 |
25 |
|
4.0 |
70 |
50 |
55 |
45 |
25 |
Cover in excess of 40 mm (1.57 inch) may require additional measure to reduce risk of spalling.
Cover Against Spalling
|
Concrete Element |
Minimum Concrete Cover |
|
|---|---|---|
|
(in) |
(mm) |
|
|
Face in contact with earth |
3 |
75 |







